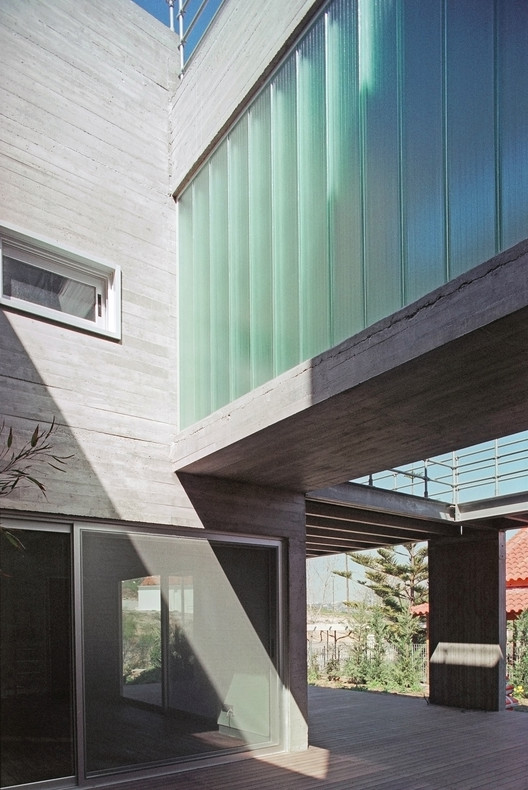
-
Architects: MOB architects
- Area: 280 m²
-
Photographs:N. Daniilidis

Text description provided by the architects. In an elongated plot of 382,17m2 and of a width of 12m, in Porto Rafti (Attica, Greece), the brief called for a vacation house of approximately 280m2, including two potentially independent residences, common-use outdoor spaces and a garage. The duplex is arranged over two floors and an underground garage, with a northeast orientation, in order to be protected from the sun andon the first floor to take full advantage of the sea view to the north. The south side is nearly compact.

The basic design concept was to create large outdoor spaces facing the garden on all levels, since the house will be used mostly during summer time. The outdoor spaces were joined with the access paths to create two main ‘verandahs’: a partly covered one on the ground floor, and an open-air one on the first floor. A section of the ground floor verandah is enclosed, being surrounded on three sides by either the building volumes or a two storey-high wall. The fourth side is linked to the garden, which is in turn enclosed by tall vegetation, forming a protected enclosed outdoor space, a place for daily activities and gathering. On the contrary, the first floor verandah opens to the sea view, to the sun and wind. Each residence comprises two rooms, a kitchen-living room and a bedroom with bathroom. The two residences are approached through the verandahs and the open air staircase.

Two volumes form the duplex, one comprising the kitchens-living rooms, and the other comprising the bedrooms and staircase. They are connected via an enclosed corridor on the first floor, while on the ground floor the two volumes do not have an indoor connection. The ‘atriums’ formed between building masses form a network with the other outdoor spaces and the garden.

The choice of materials was based on a preference for minimum maintenance requirements: building volumes of exposed concrete, wood flooring, while elements such as the main staircase and the first-floor verandahs are galvanized steel constructions.




















